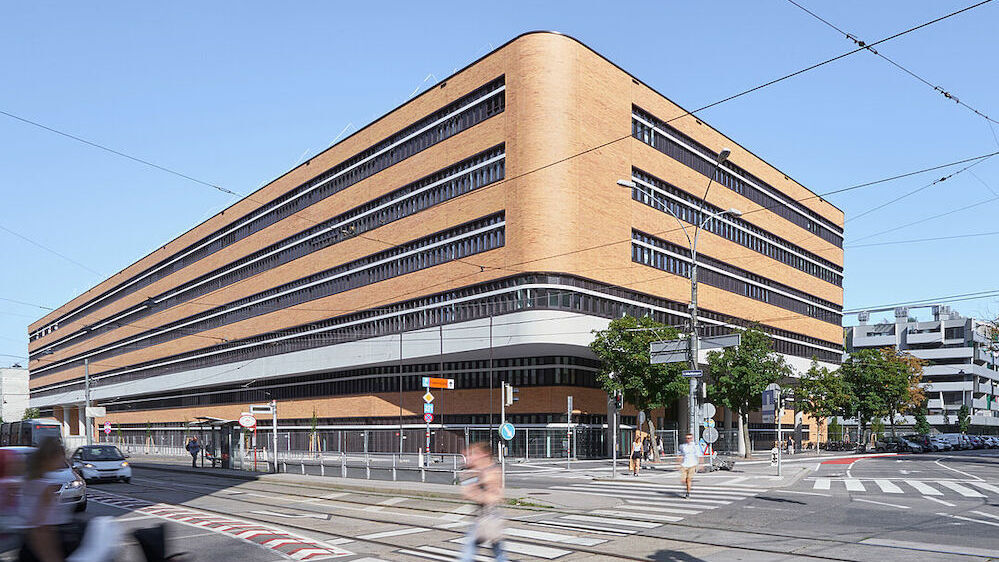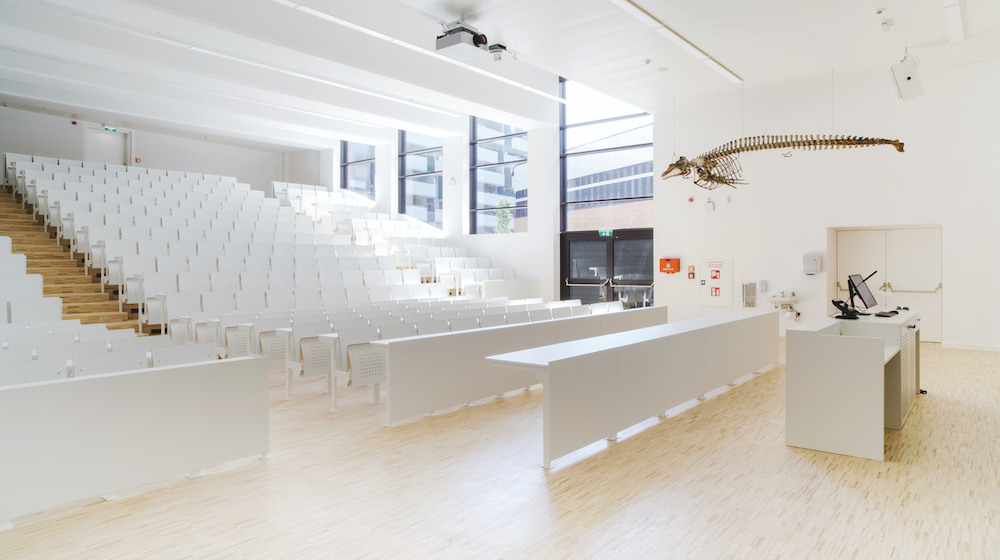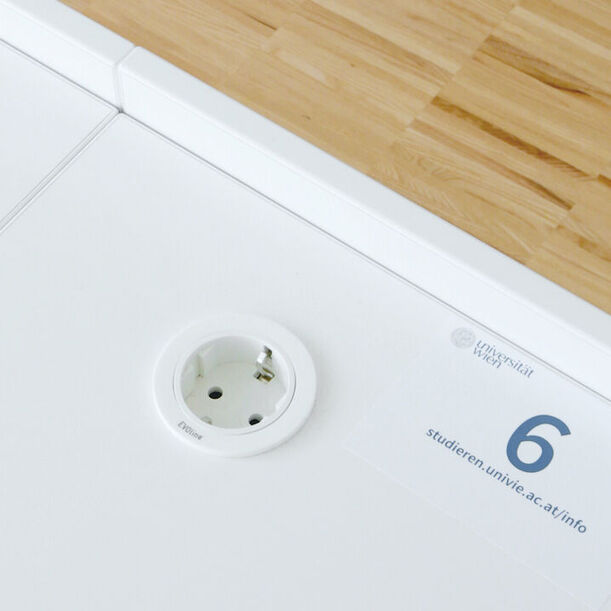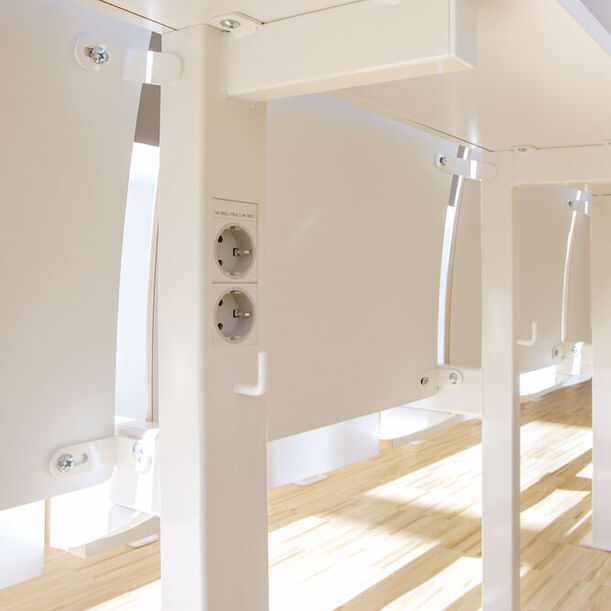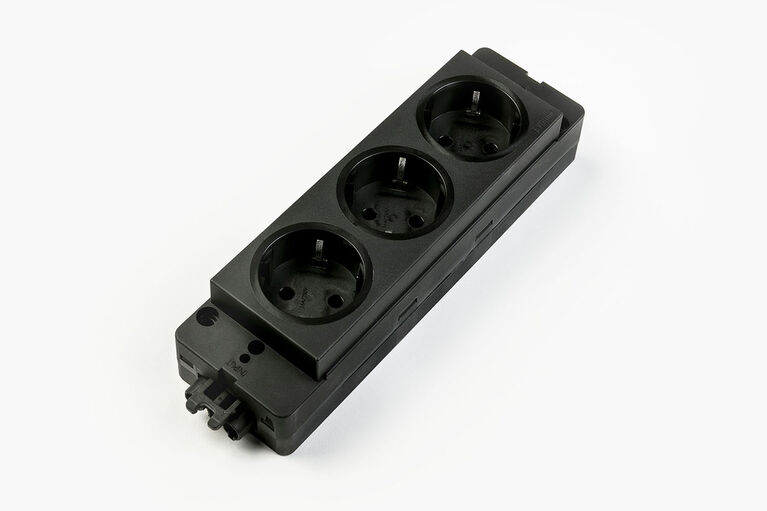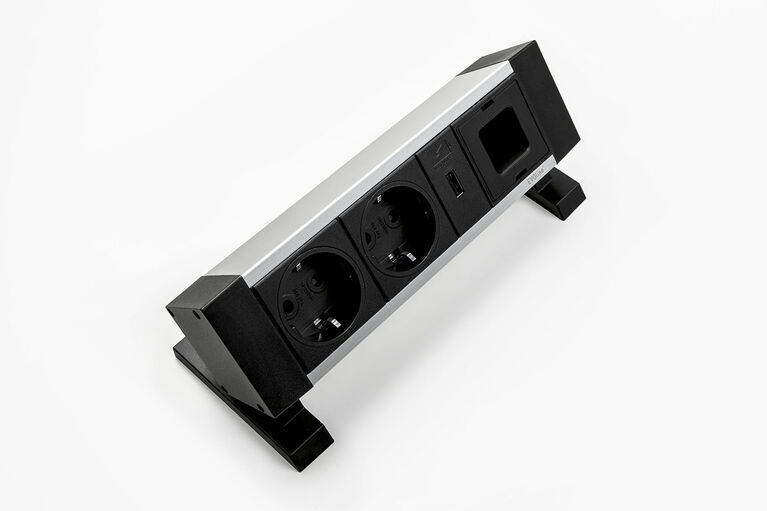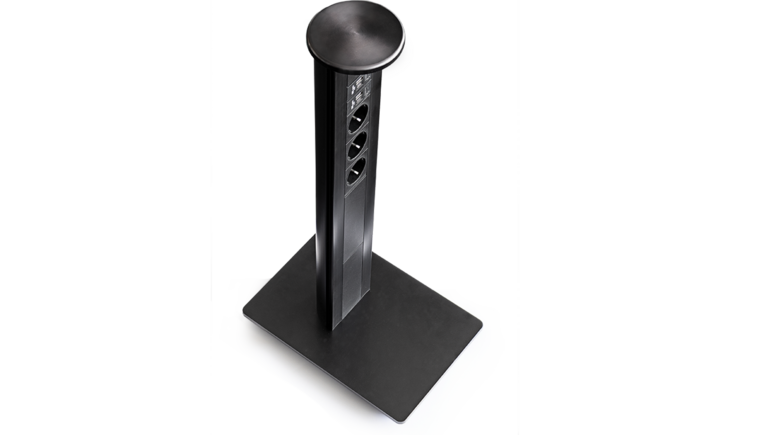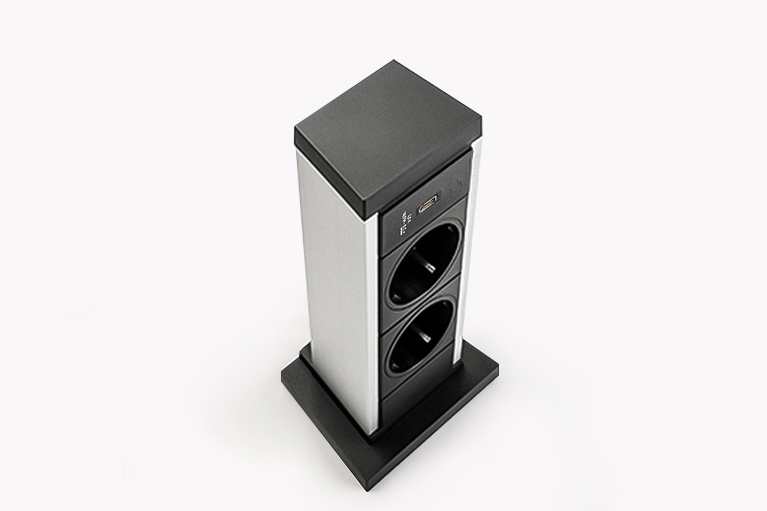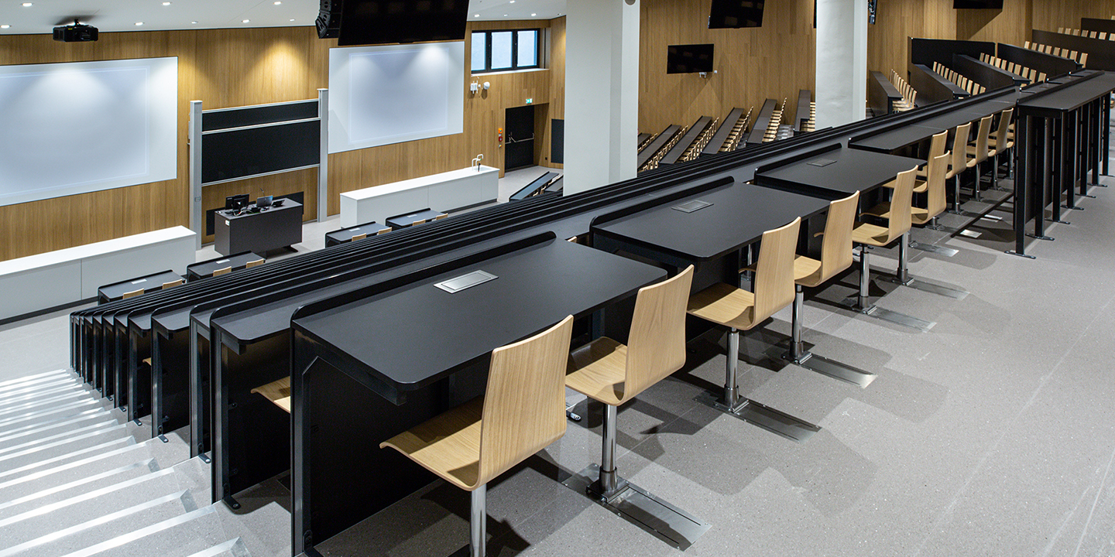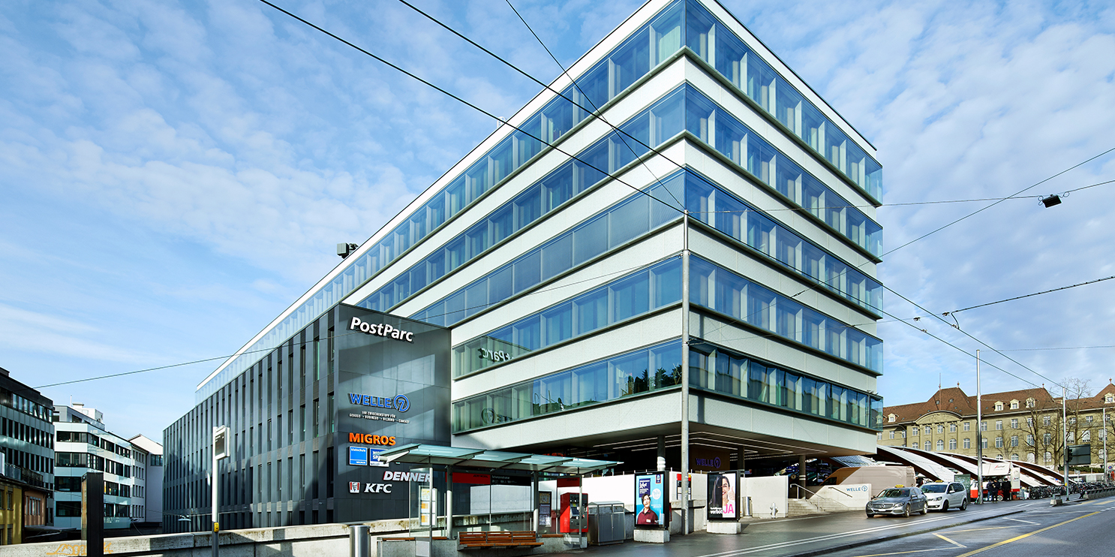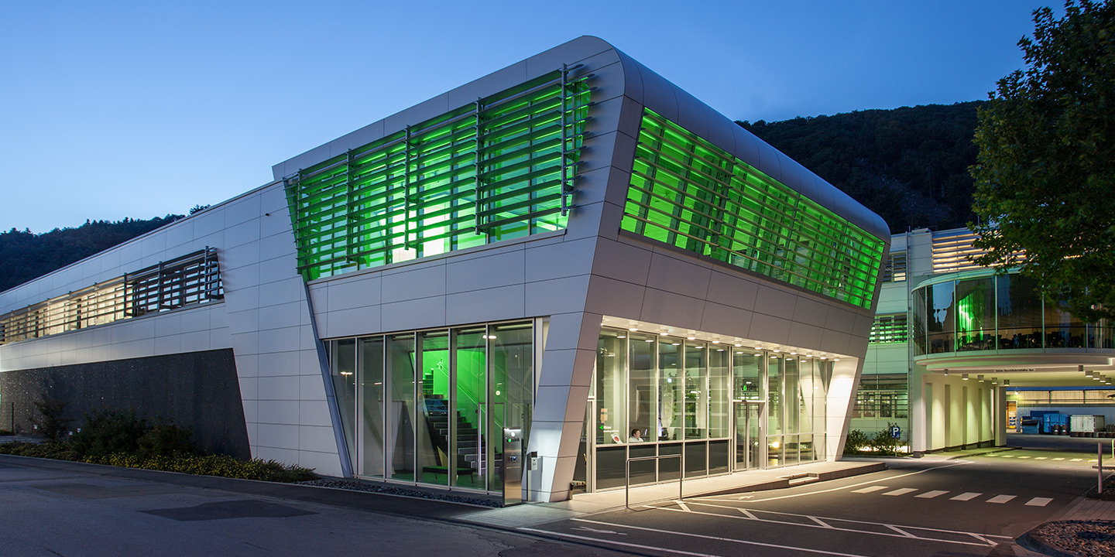To meet the challenges of climate change, the University of Vienna’s new biology centre was designed to be an exceptionally sustainable building. The focus was on environmentally friendly materials and a high level of energy efficiency above all. Thanks to its flexible power solutions, EVOline is the ideal option for the new research centre covering floorspace of 12,000 square metres.
Nowadays, sustainable construction is more important than ever. According to the UN, the construction industry accounts for almost 40 percent of global carbon emissions. Planning sustainably also involves developing usage concepts that enable the infrastructure to be adapted easily. For the new teaching and research centre in Vienna, Berlin-based architects Karsten Liebner and Marcel Backhaus joined forces with architect Christian Schwarz from Vasko+Partner. They developed a concept that complies with sustainable construction requirements, starting with the building materials and energy consumption all the way to the power and data infrastructure.
Careful use of resources
The team even focused on maximum sustainability for the construction materials. The brick facade isn’t just reminiscent of the slaughterhouse buildings formally located on the same site, it’s also very robust. It lasts over 120 years on average, therefore minimising the costs of maintenance and repairs. What’s more, the architects chose wood from sustainable forestry for the building’s interior. Effective insulation was added to the brick building’s facade to ensure excellent energy efficiency. The long ribbon windows have triple glazing and a solar coating. Combined with heat recovery from the lab air in the research building, around one third of the heat required is therefore saved and the primary energy demand reduced even further.
Flexible floor plans for sustainable usage
The new biology centre’s lecture theatres, seminar spaces or offices are all fit for purpose and accommodates over 5,000 students and just under 500 employees. To facilitate the conversion of areas like labs into offices in future, the new build was to have flexible room sizes and floor plans. Therefore, nothing was to be placed in the way of partitions. Which is why the architects fitted the offices out with power towers and suspended service booms that can remain in place if layouts and furniture change.
Customisable connectivity
To ensure a modular power supply, BP-Consult’s Peter Balzer and team added EVOline Up to the lecture theatres. The power outlet strips were fitted flush with the table frame. The front rows of seats have EVOline OneLock single sockets in the tabletop to enable convenient and barrier-free connection of charger cables while people are sitting down. OneLock can’t be removed by anyone not authorised to do so, which makes it ideal for public areas in universities. In offices, the versatile Dock Square socket system on desktops ensures perfectly organised workspaces with demand-driven power supply. The EVOline Express power outlet strips are fitted under the tables and made of non-flammable plastics for extra safety
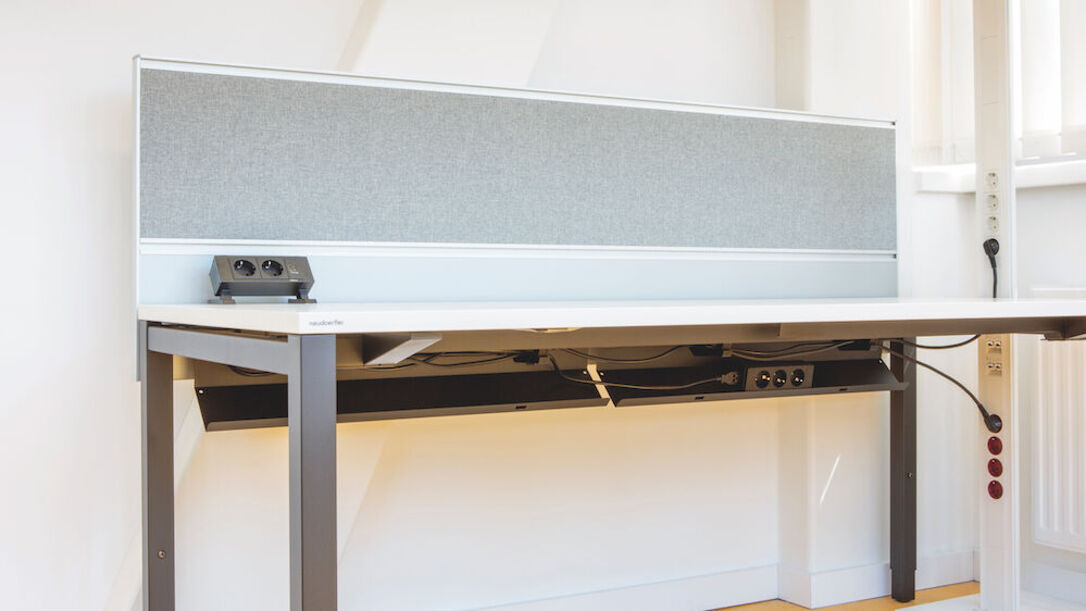
Space saving and barrier free
A special design of EVOline Vertical, fitted in collaboration with Rowa-Moser, proved to be an ideal solution for power and data connections. At a height of 1.20 metres, it’s a particularly space-saving, barrier-free suspended service boom for all the connections. The top half of the EVOline Vertical comes with four power sockets and the bottom half with four data ports and four computer sockets. As a result, the media tower is split into two areas. Anyone can use the top half and the bottom is only for use with computers.
The biology centre’s power supply is both future proof and sustainable. And, of course, the Covid 19 pandemic revealed how crucial flexible workspaces are. EVOline’s smart power solutions and diverse room concepts in the new research hub in Vienna mean that researchers and students can now go about their business efficiently.
