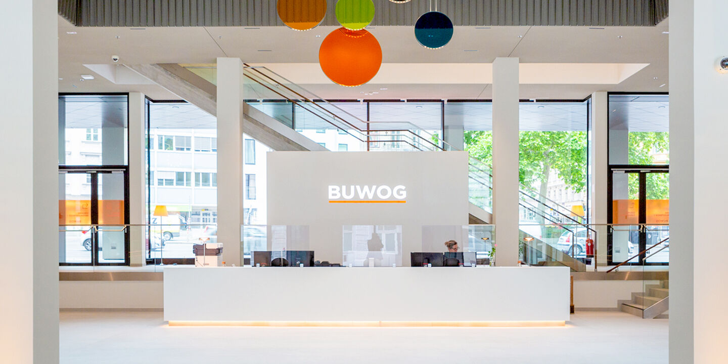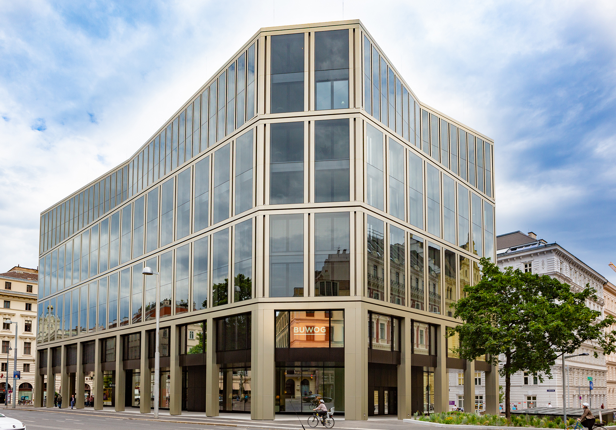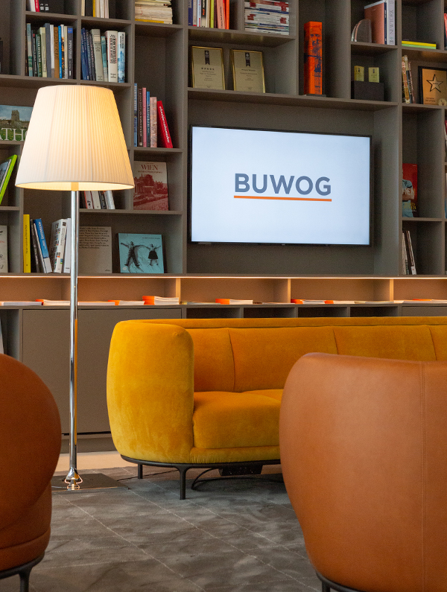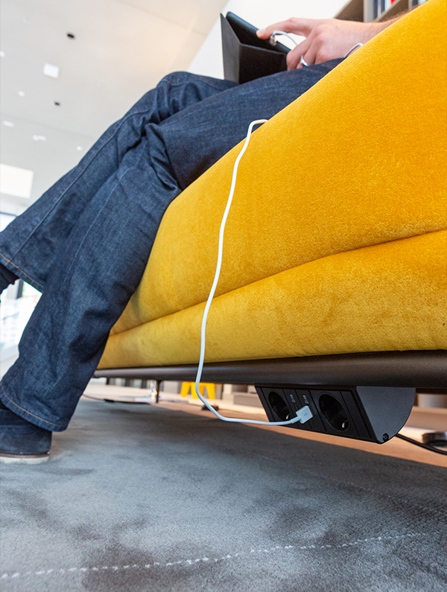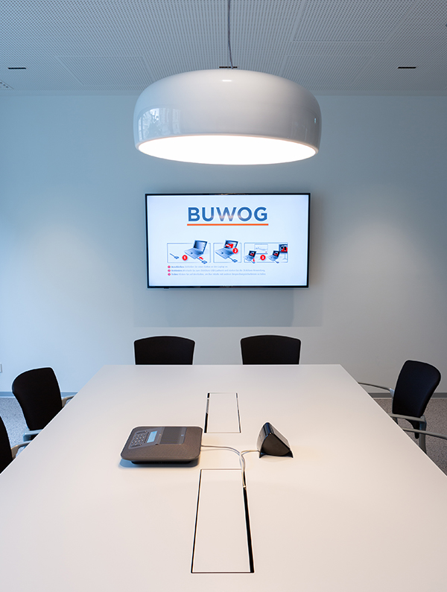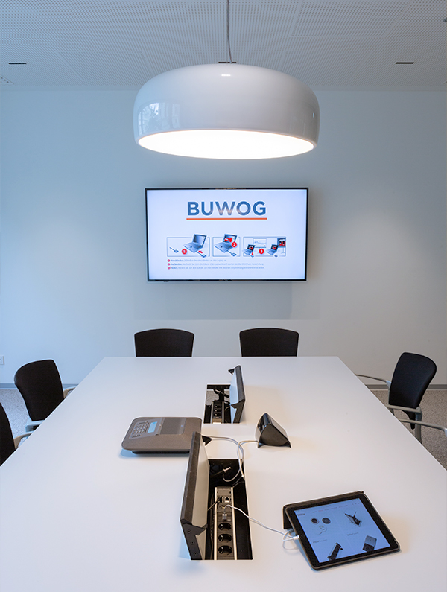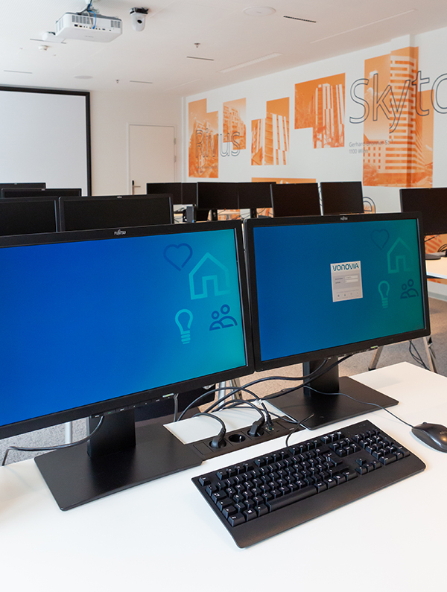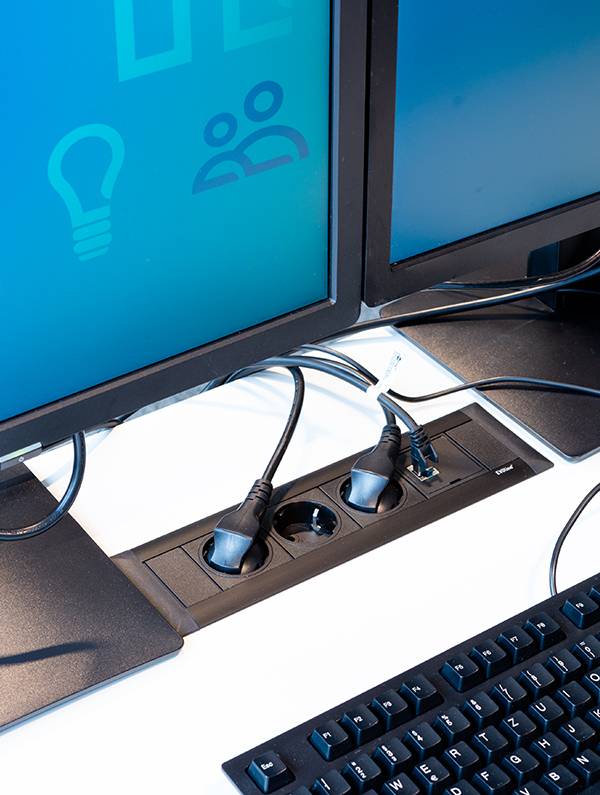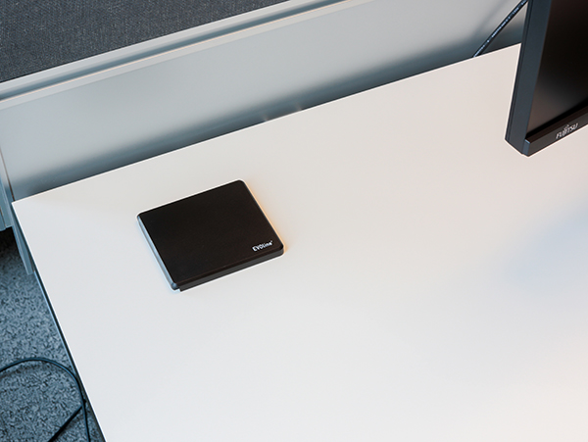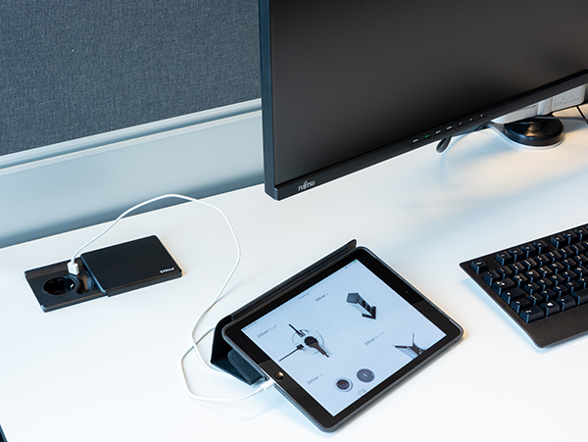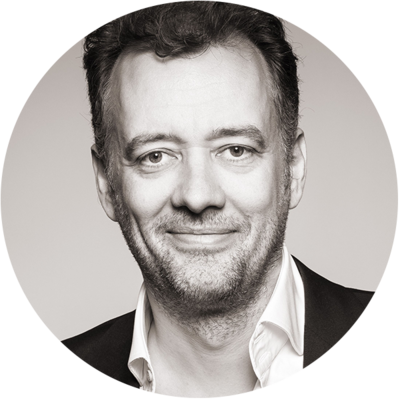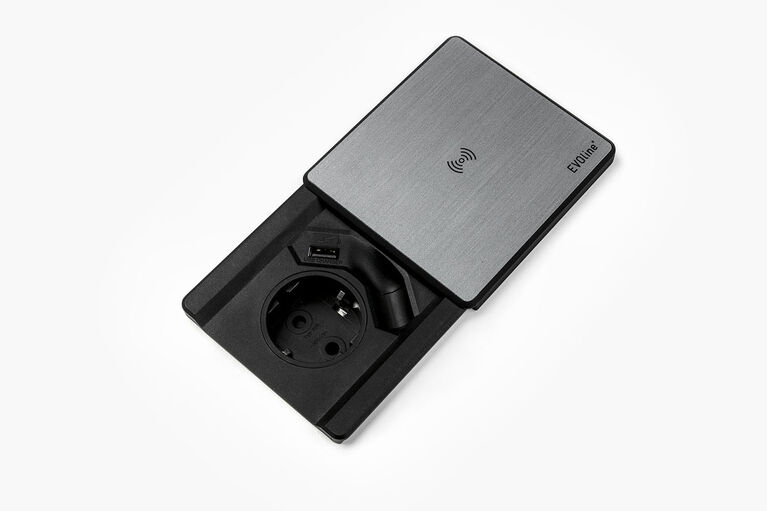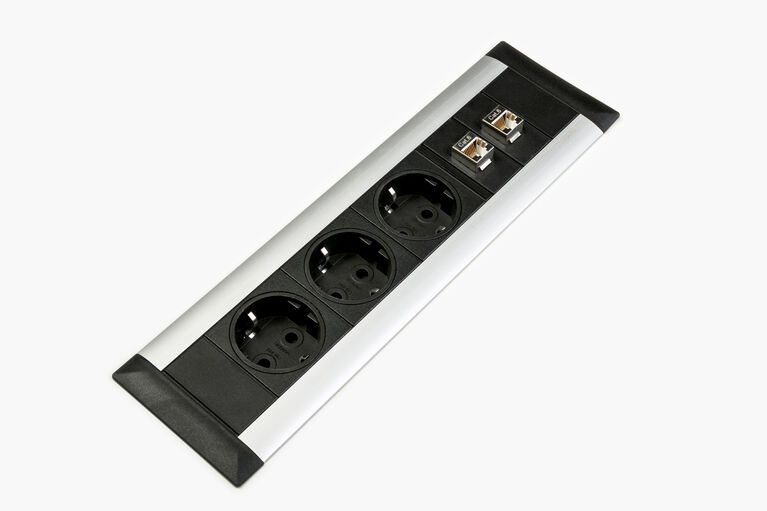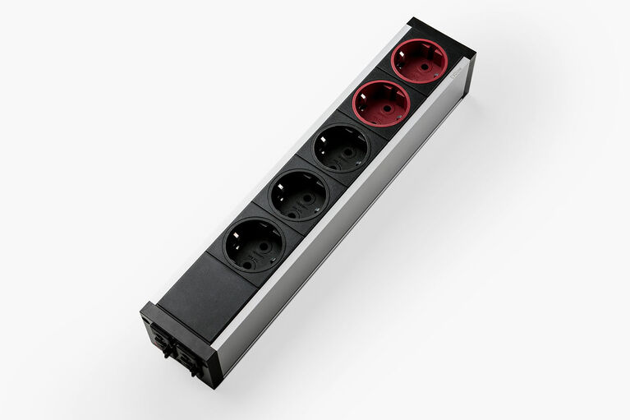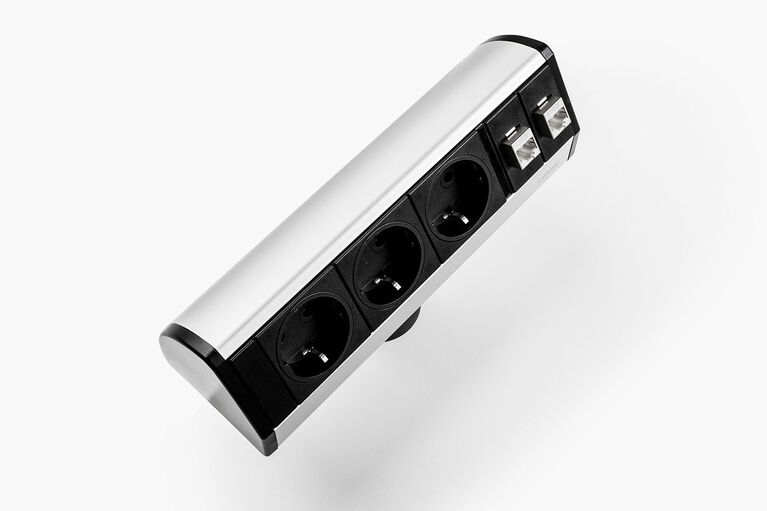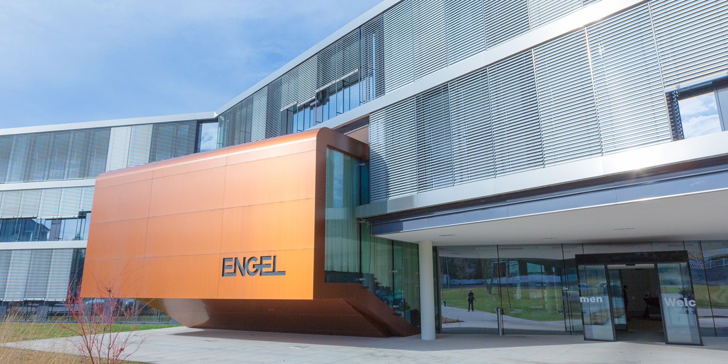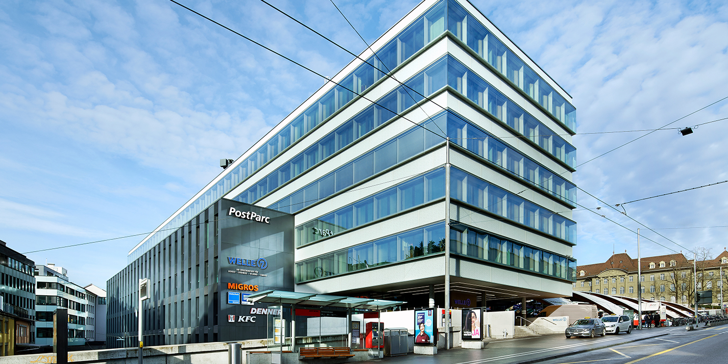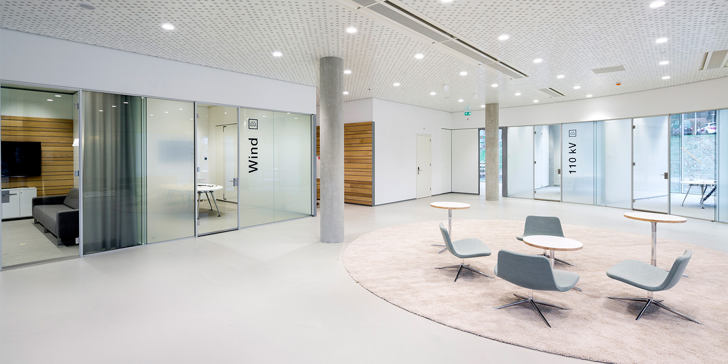Many Viennese people still recall the old glass palace on Rathausstrasse. Not a particularly attractive, but striking reinforced concrete construction from the 1980s. With a tinted glass facade and clad in pink granite, it was home to the city’s data centre until 2013. After standing vacant for many years, the building was demolished in 2017 because converting it was no longer viable. However, not everything was simply disposed of. Stadler Prenn Architekten, who were responsible for the new build, used 90 per cent of the recyclable materials and components again. In other words, the project focused on sustainability. What’s more, the local authority specified that the architecture of the new office headquarters was to blend in with the historical environment and have a contemporary flair as well.
And the upshot is impressive. The new BUWOG headquarters and a supermarket in the basement were recently completed. Austria’s leading real estate developer covers the whole spectrum of the real estate market. In addition to asset management of its own properties, it also offers property sales and development. Therefore, it goes without saying that BUWOG’s new customer-service and management centre is a showpiece in its own right. On floorspace of around 11,000 square metres and seven storeys, interior designers at Atelier Heiss created workspaces for just under 280 people. The wings of the building can be used flexibly as open-plan spaces or cubicle offices. The new glass facade makes full use of daylight and most of the workspaces are so well lit during the day that no further electric lighting is required.
The new glass palace is divided into various areas for the company restaurant, to conference and training rooms all the way to the visitor centre. Interlinking all these was a challenge because power, data and multimedia connections were required for employees and guests everywhere. As a result, customers can look at their mobile devices in the lounge to make waiting times shorter or advisors can quickly connect their laptops to projectors during meetings. In order to find a uniform solution for the wide array of usage requirements, the project team of interior designers picked Schulte Elektrotechnik’s flexible power modules.
In the customer service areas, the BUWOG advisors join forces with their customers to develop concepts for designing apartments. To underpin digital planning, EVOline modular U-Docks are fitted to the conference tables. Thanks to the fitted solution’s custom-configurable hub, advisors can access all the power, data and multimedia modules they require at any time. On the other hand, single workspaces come with the Square80 to provide electricity, access to the network and charging capabilities in one.
Budding industry experts are instructed in the building’s training centre. Here, BUWOG is going digital and providing the ideal infrastructure thanks to EVOline’s stylish in-built FrameDock solutions. Fitted to the work surfaces, it provides a wide range of socket and data modules close to hand and therefore the whole range of the digital real estate world.
“One of our goals was to develop a sustainable usage concept for the building that would also allow for remodelling in the future. Which is why we chose the flexible EVOline solutions. But we weren’t just impressed by the functionality, but by how attractive and robust the solutions were.”
Christian Heiss, architect at Atelier Heiss
